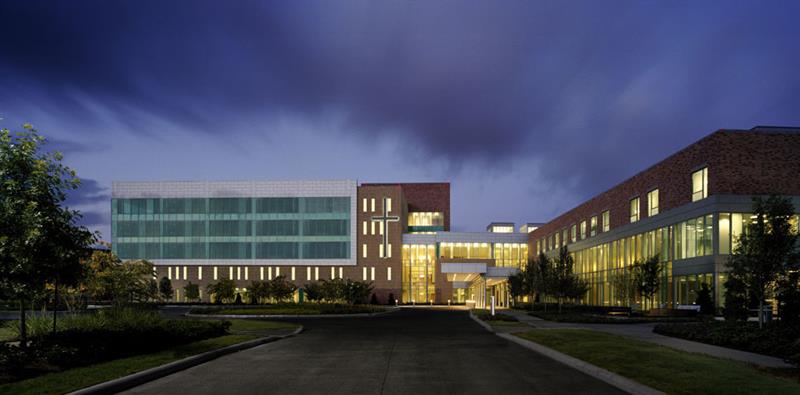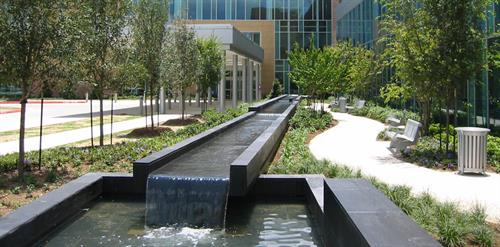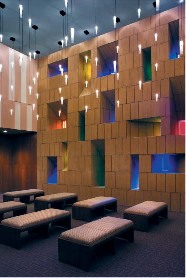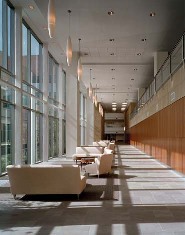Christus Hospital - St Elizabeth's Outpatient Pavilion


Categories
Hospitals
About Us
The 260,000 square-foot CHRISTUS Outpatient Pavilion (OPP) is located on 11th Street between Harrison and North streets. Designed for the convenience of our patients, the OPP coordinates outpatient services under a single roof. Dedicated departments within the center include imaging, outpatient surgery, laboratory, and diabetes education, as well as wound care and hyperbaric therapy services.
The OPP also provides a five-story professional office building (POB) and a six-story garage with ample free parking for all our guests.
A 50-foot covered walkway and drop-off area leads to the Pavilion entrance to keep our guests out of the weather. In the three-story atrium lobby, natural light illuminates the main lobby and registration center. Skylights, floor-to-ceiling windows, a reflecting pool and comfortable seating provide inviting waiting areas.
Via overhead crosswalks, the OPP is connected to St. Elizabeth's main hospital, 2900 North Building, CHIRSTUS W.P. Hebert Health and Wellness Center, and Park Medical I and II offices.
Images




